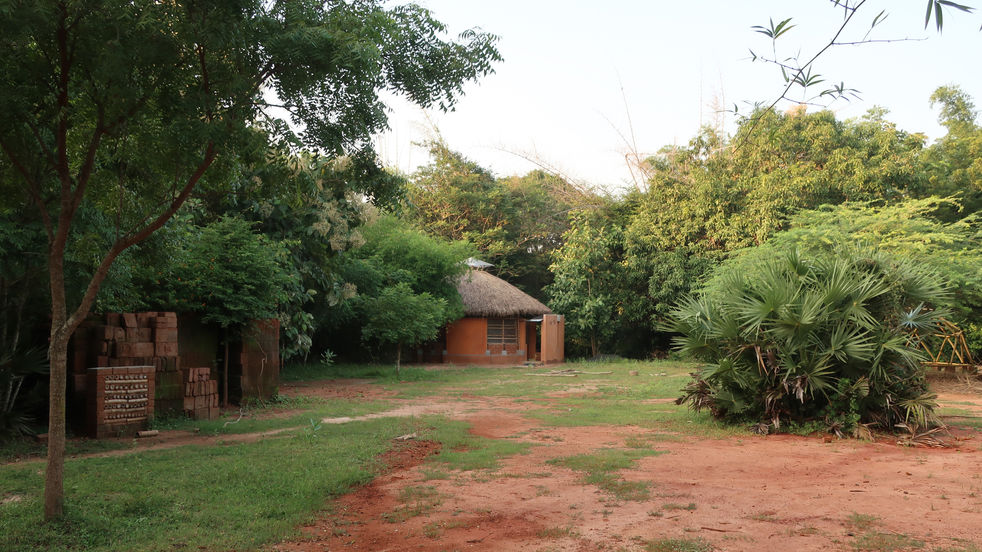BAMBOO HUT
OFFICE
AREA: 30 sqm
PROJECT YEAR: 2018
LOCATION: Bamboo center, Auroville
PROJECT TYPE: Office - Bamboo
ABC Office project was built predominantly using natural building materials such as Bamboo structural members, CSEB Earth bricks, Mud plaster, Coconut coir rope for lashing joints, Weaved palm leaves and Lake grass for thatch roof with the exception of meagre concrete and steel usage to strengthen different joints and plaster mixes in the structure.
The structure was built over an existing plinth base with CSEB blocks forming the wall and ‘concrete blocks cast with steel rebars’ supporting the bamboo truss members comprising of a column, a rafter and a diagonal stabilizing the other two members. Multiple tie beams made out of bands of split bamboos brace the series of prefabricated bamboo structural trusses which envelop the circular interior space.
A circular void is created on the top of roof frame by cutting all rafters to a specific radius. A prefabricated conical frame which is topped by translucent sheet cover is inserted from the top and screwed to the rafters to act as a light well and a ventilator.




















