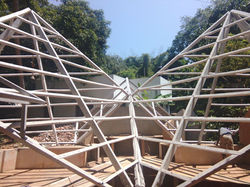ASPIRATION COMMUNITY, AUROVILLE
ASPIRATION HUT - RESTORATION
AREA: 98.5 sqm.
YEAR: 2017
LOCATION: Aspiration community, Auroville
PROJECT TYPE: Residential
: The first settlement Auroville was designed by Piero in aspiration community, it is a combination of 3 pyramids combining to form a single dwelling. Due to the weathering of the thatched roof, there was a need for restoring and renovating one of the huts.
Maintaining the same basic form and structure with some minor addition and deduction we came up with a plan which has a bedroom with attached toilet, kitchen, living room and an entrance court. One of the hexagons is cut in half because of some conflict with the neighbor making the kitchen smaller. Two small roofs are extended from the main roof one of which is covering the toilet and another the entrance.
 |
|---|
 |
 |
 |
 |
 |
 |
 |
 |
 |
 |
 |
 |
 |
 |
 |
 |
 |